When Lance Evans and HKS first learned they were awarded the opportunity to design a new domed stadium for the Browns, Managing and Principal Partners Dee and Jimmy Haslam gifted Evans a retro Cleveland Browns jacket.
It's one that he wears often. When he travels across the country and around the world, he's stopped by Browns fans complimenting the jacket. Evans was recently in Columbus at a local coffee shop where he happened to get stopped – this time, by Dee Haslam.
It's a moment Evans holds close, as the Browns have been working with Evans and HKS, a global architecture, interior design, planning and advisory firm, since 2022. Evans is the Venues Design Director and a Principal Partner at HKS and is the lead architect for the new Huntington Bank Field for the Browns.
"It's huge responsibility, designing a home, which is what these are, right?" Evans said of working with the Browns. "It's a home for the team, for the fan base. I think our number one mission here is to design an invention for the Browns. The Haslams, from Day 1, they weren't interested in building the next of anything. They were interested in building the first of its kind for its fans. And I think that's really set us on our trajectory of creating one of one for Cleveland."
Evans said since the beginning of their conversations, it's been a collaborative process between ownership and HKS. The Halsams shared with Evans their desires and aspirations not only for the team, but also for the city through this project. They want the stadium to be representative of the future of the Browns, the city of Cleveland and of Northeast Ohio.
"I think the other thing that was really paramount is you can't design something that resonates without understanding the history in the past or the place that it's in," Evans said.
"The dialogue we've had with ownership about the balance between respecting the past and creating something for the future, has really been a robust conversation, and I think resulted in a really iconic design. One that you're going to turn on your television, you're going to see it and you're going to know that's the home of the Cleveland Browns."
Evans, who has been in the architecture industry for 20 years, was the lead architect on U.S. Bank Stadium and SoFi Stadium, and his work also includes pro baseball, football, collegiate and international venues. He started his career working on the design of AT&T Stadium, and adjacently, helped on the design of Lucas Oil Stadium. He turned that work into an opportunity to lead the design for U.S. Bank Stadium.
Through those projects and designs, Evans said he and his team has learned and evolved. They know their process is evolutionary, learning what fans and teams want from venues with the goal to make attending a game a positive experience.
"It starts with listening first off," Evans said. "I think the best architects are the ones that can listen and interpret. So, listening to ownership, listening to the team, listening to the organization about what they would want or need in the new venue to really make it a transformative experience for the organization. Listening to the fan base about what they want, what they desire in the new stadium. So, it starts with that. Distilling that information down. And to research, really becoming not a tourist in this location because, I don't live in Cleveland, unfortunately. But we really want to become visitors. There's a difference between a tourist and visitor, and we really try to embrace ourselves in the community and the culture of Northeast Ohio and understand what it means and the passion that this fan base has."
In Oct. 2024, Dee and Jimmy Haslam announced their plans to focus their stadium efforts on an eclosed stadium in Brook Park. Since then, the Browns have released updated renderings of the stadium and its surrounding entertainment district as they continue planning.
Evans said the Haslams' goal was to build a home for a passionate fan base, and one that was not like other venues around the country. They wanted the new stadium for the Browns to be one of a kind.
That informed the decision-making on design elements incorporated into the venue space, as well as listening to the wants and needs of the fan base, ownership and the team. Evans said the goal is to emphasize the local elements of the city of Cleveland and Northeast Ohio.
"Our design process from Day 1 till opening day is all about creating that authentic version of large-scale entertainment venue for Northeast Ohio," Evans said. "And it really does drive every decision that we make. And so, all the unique features that you see in our previous venues, those were created for those fan bases and for those locales. And we're excited about bringing new items and new things here to the fans of football and entertainment throughout Northeast Ohio."
The Cleveland Browns share renderings of the new enclosed Huntington Bank Field.
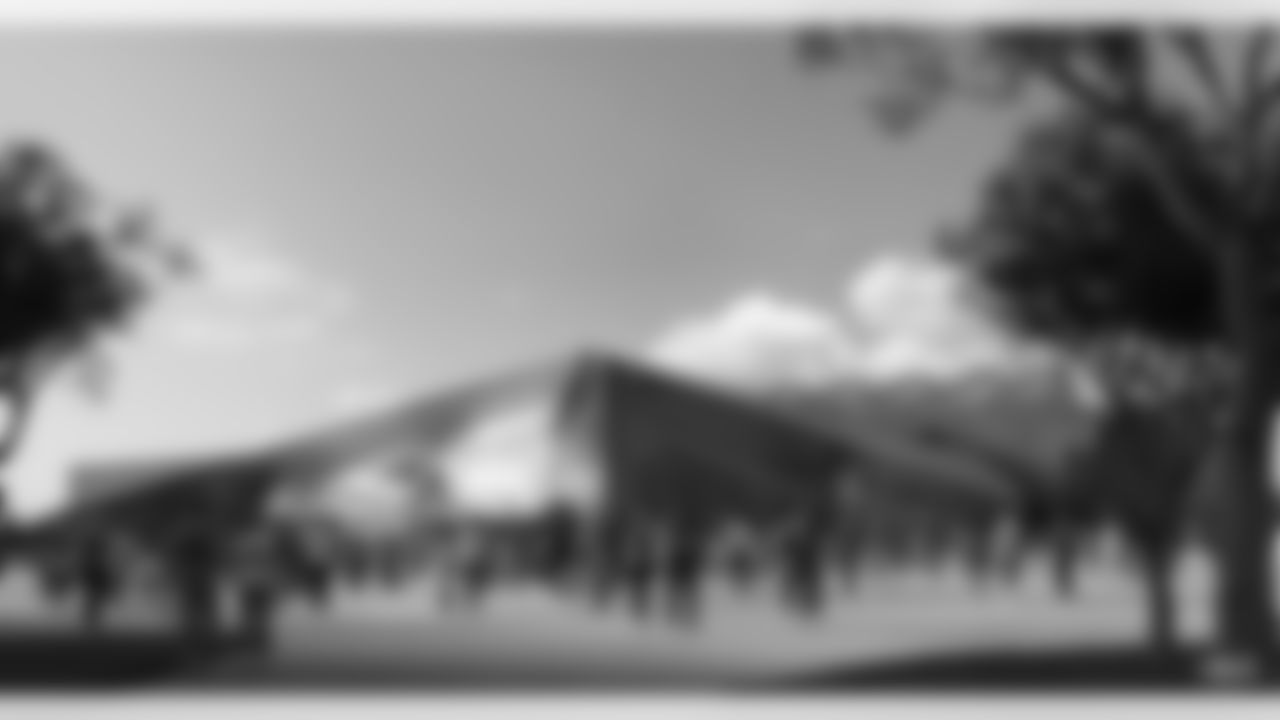
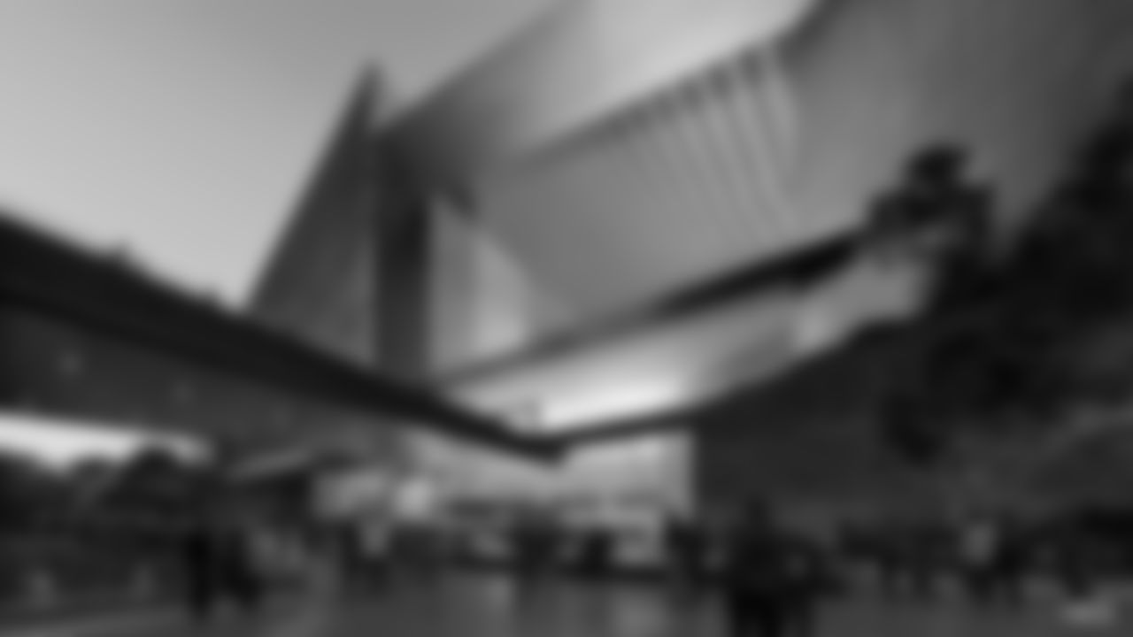
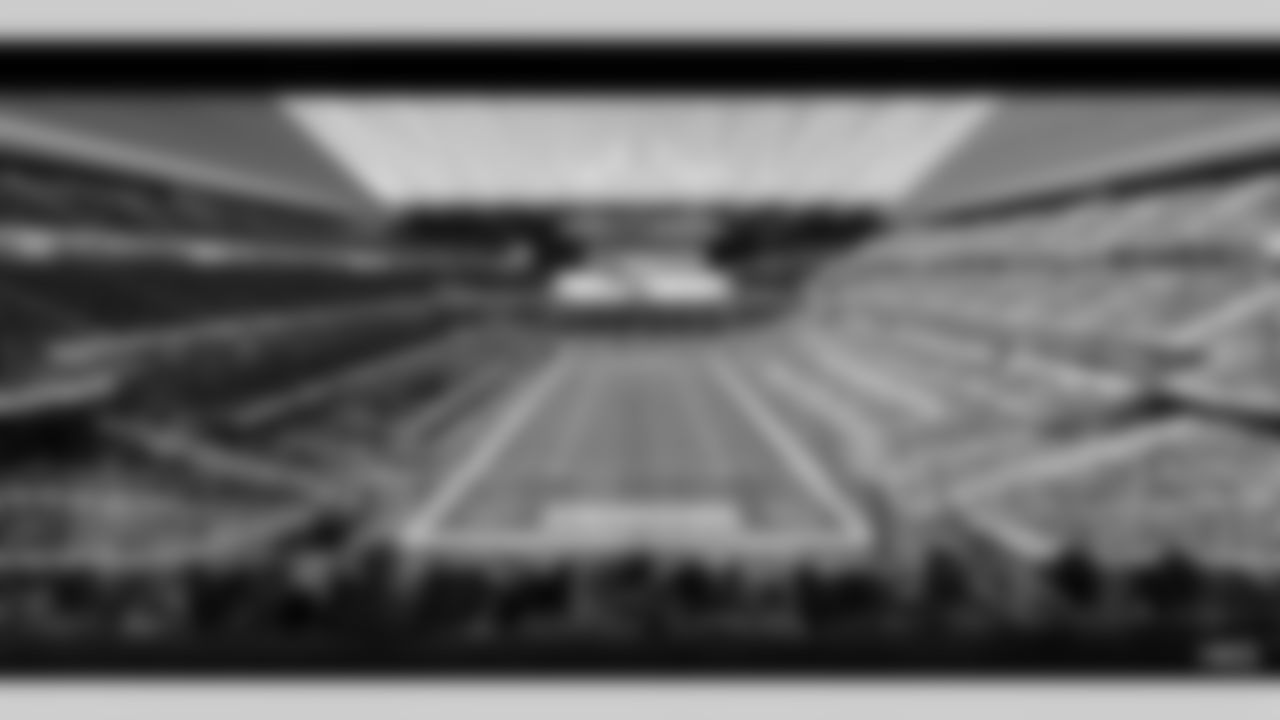
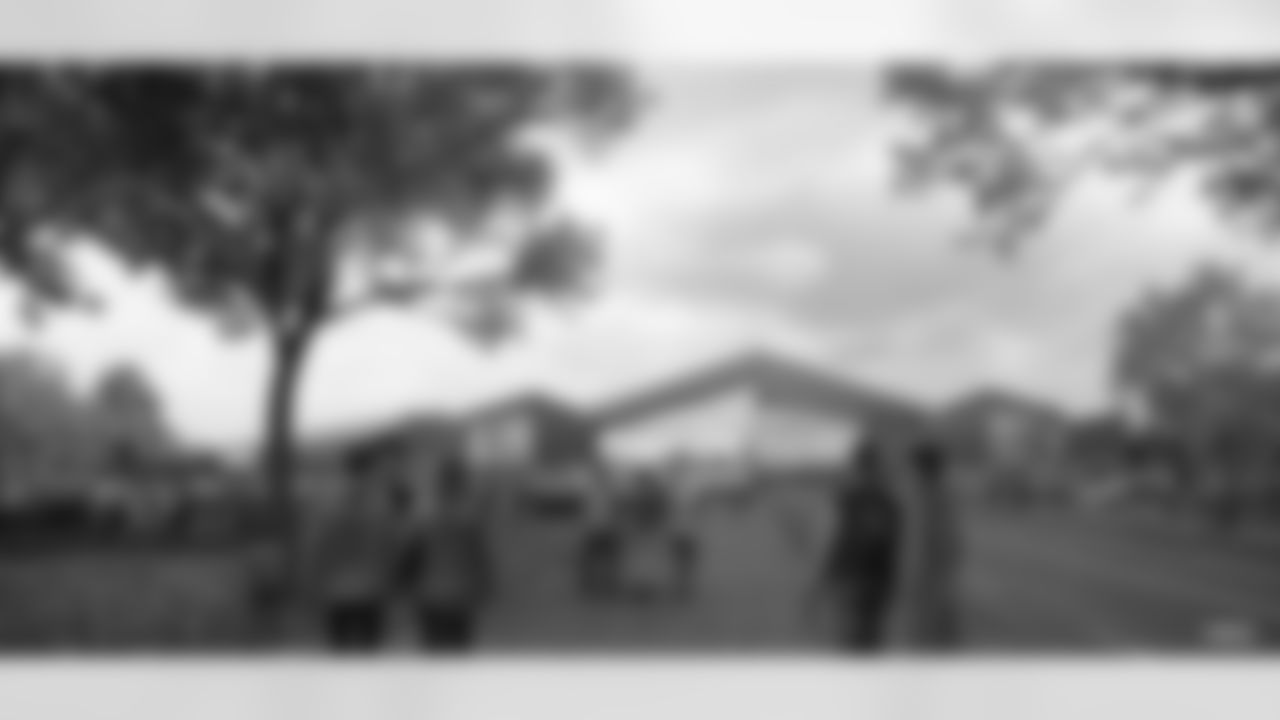
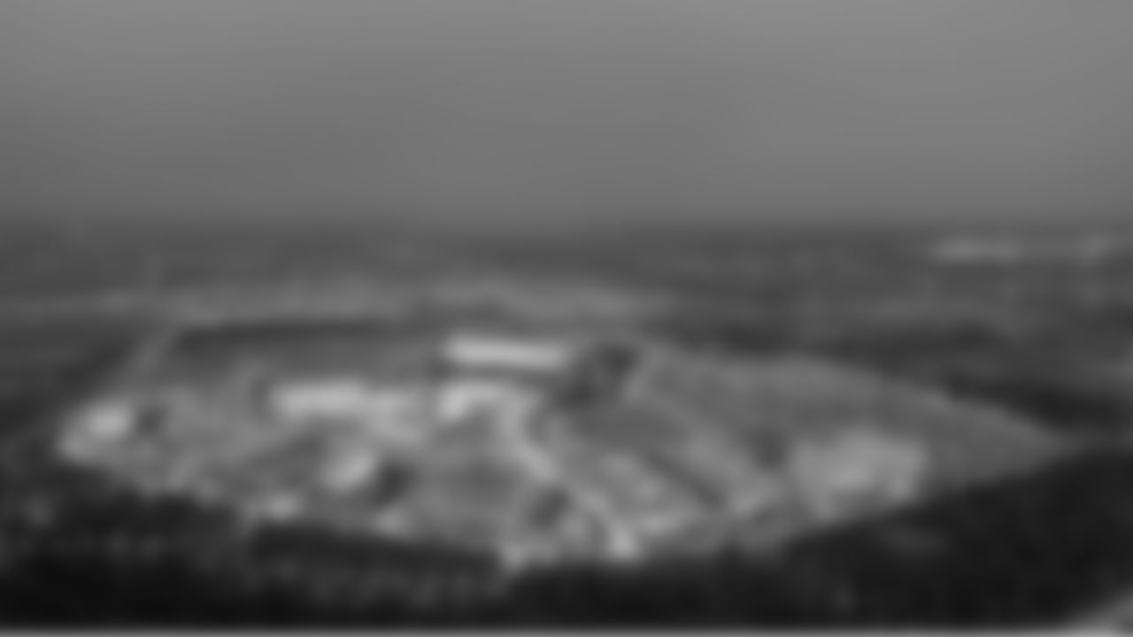



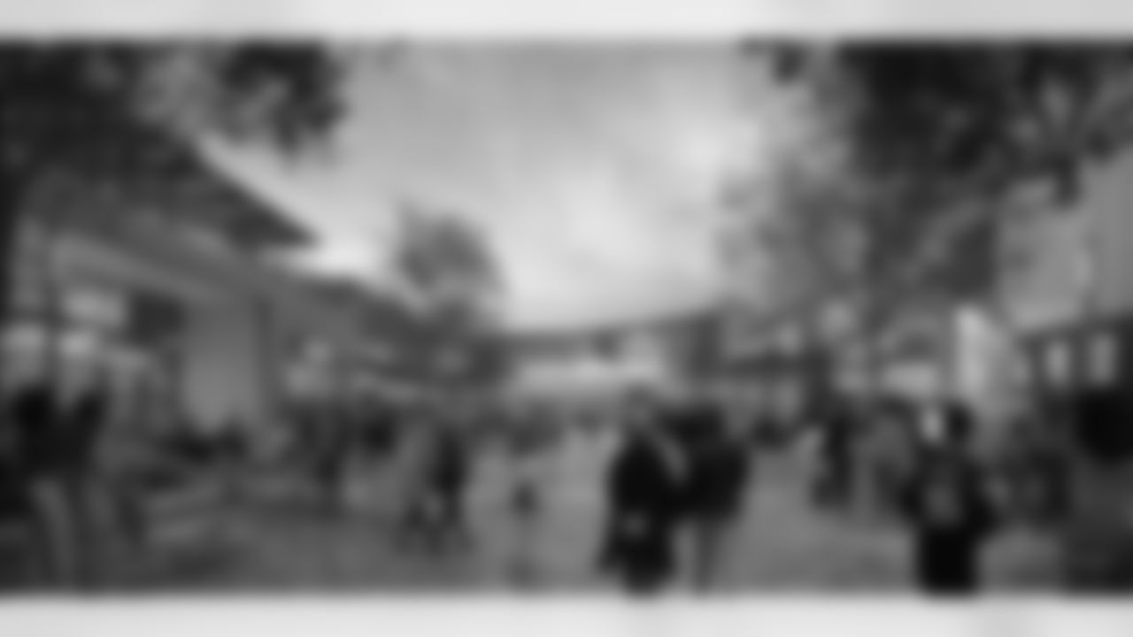
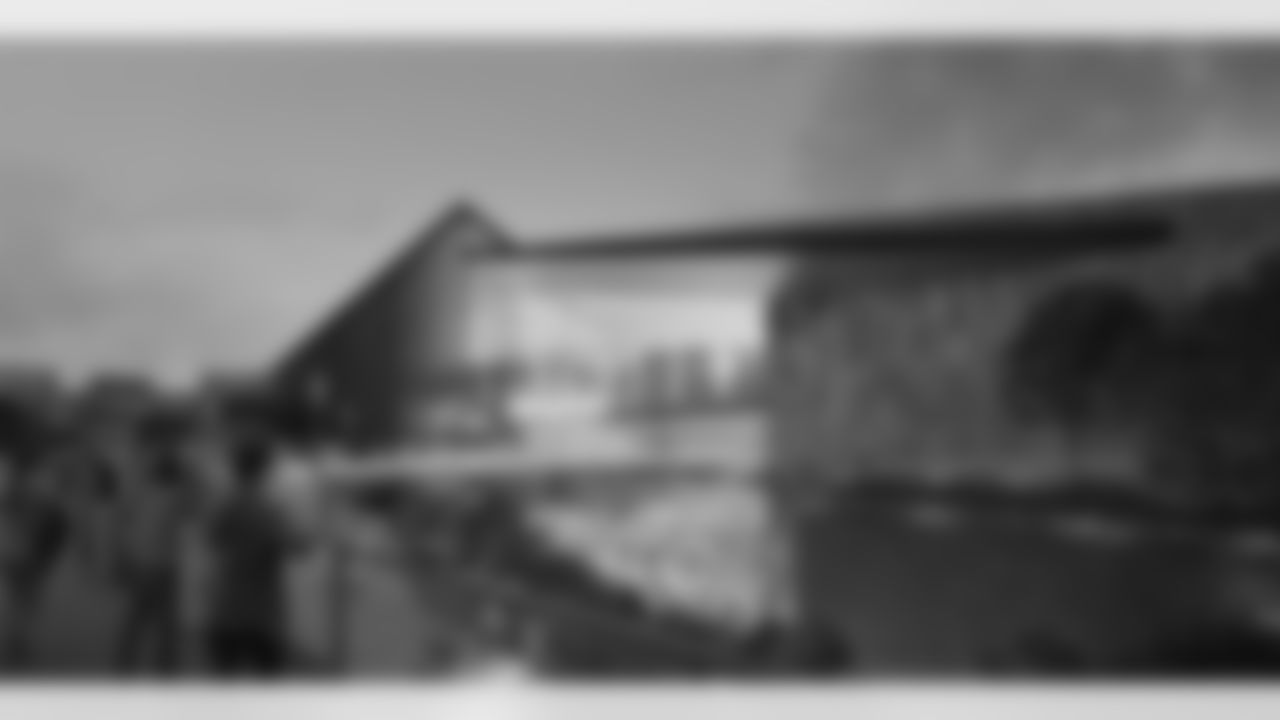


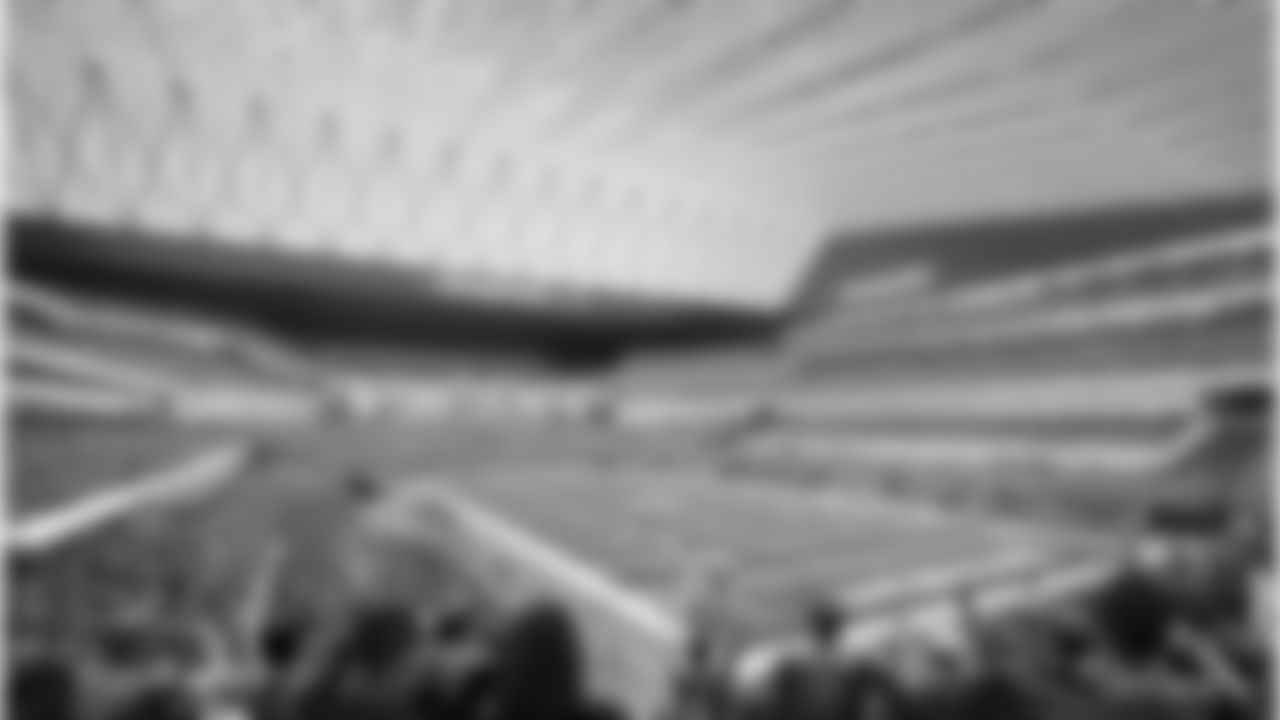


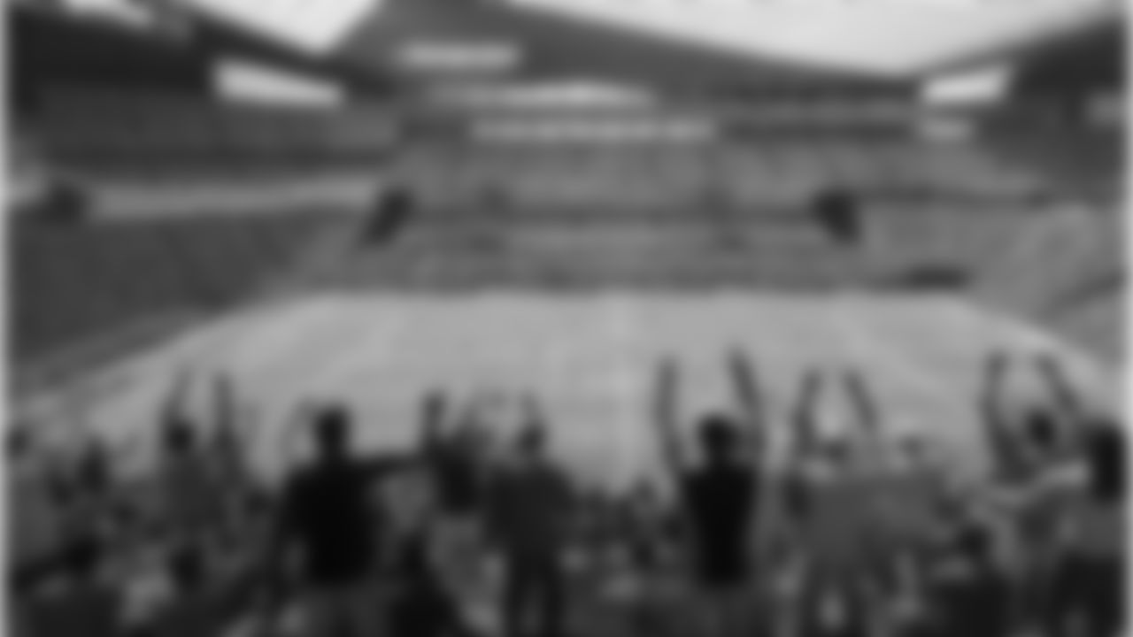


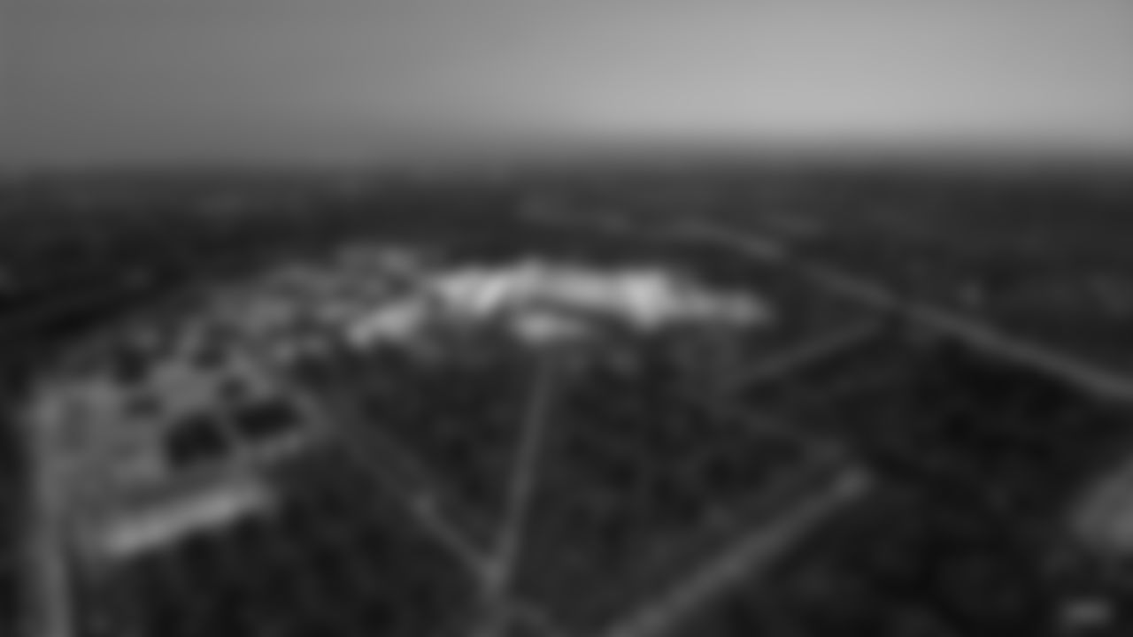
Those unique elements created specifically for the Browns start with the design of the Dawg Pound. Evans wanted to celebrate the Dawg Pound in his design, describing it as a vertical wall of fans.
"You've got to start with the Dawg Pound and the idea that it is a celebrated item," Evans said. "When we were listening to the fan base about what they wanted in the building, number one was to restore the power of the fans of the Dawg Pound. And so, we've created essentially a wall, a vertical wall of fans for the Dawg Pound. We have brought them as close as we can to the players and to the end zone. We're going to have the visiting team run out right beside them. It is going to be a raucous wall of electricity, and we're excited about that. That informed the decisions, like really the seating bowl was informed, the whole design of it, around this idea of catering to the kind of fandom of Brown's nation, which is palpable."
The seating bowl in the new stadium is "an invention for this team." Evans said the seats are the lowest and closest than any other stadium in the NFL. This proposed design has the smallest upper deck of any large venue in the NFL, redistributing those seats lower in the seating bowl so fans can be closer to the on-field action with the goal to create an energetic and loud atmosphere.
With height restrictions due to the proximity to Cleveland Hopkins International Airport, Evans said they have planned to embed the stadium into the ground. That plan opened up the opportunity to create the Grand Concourse, which Evans said takes the traditional idea of a concourse and re-imagines the experience of fans grabbing concessions and getting to their seats. Fans walk into the stadium from the district surrounding the stadium straight into the Grand Concourse, creating an environment of an upscale food hall and restaurant.
Off the Grand Concourse is another element – one that tops the list of Evans' favorites in this design – a cantilevered bridge. It hangs above the Dawg Pound and allows fans to look all around the stadium and feel the energy of the space. Evans said it's a unique component to the NFL and its stadiums.
Yet, Evans said one of the most unique moments of the design is in the roof itself. His design is inspired by the atriums of iconic buildings in Cleveland – from the Rock and Roll Hall of Fame, the Cleveland Museum of Art and other atriums around the city.
"It's reflective of all those great spaces in the city, and we've started talking about it as Northeast Ohio's next great room," Evans said. "It's going to be bathed in natural light. You're going to feel like you're outside. You get all the power of being outside, in the way that the light filtrates into the building. It's going to be spectacular for a fan. It's going to be a comfortable place to watch a game. It's going to be a comfortable place to see a concert and we're really proud about that.
"What excites us about this opportunity is you take the Browns fan base, and you apply it with design that is used to amplify their energy, and now you're talking about something pretty magical."
One element that U.S. Bank Stadium and SoFi Stadium each have are multimedia experiences – in the form of their exclusive video boards. As Evans and his team created the design plan for the Browns, they honed in on the element of connectivity. They wanted fans to not only hear the game if they left their seat, but to also see the game. They've placed large video boards above both end zones – with one above the Dawg Pound to serve as an extension of the Dawg Pound.
They also have another long video board below the main plaza that flanks the entire length of the end zone. The video board is embedded as low as possible in the stadium, Evans said, with the intention to immerse the seating bowl with sound, energy and light, and the goal of using all digital assets for the fans.
"We wanted the fan base and the Browns to walk into this building and feel and get consumed about and for Northeast Ohio," Evans said. "But we wanted it to be really unique, at the same time, so familiar and unique. And we think our design is captured and hits on those."
And while Evans said the design was centered on serving as the home of the Browns, it's also intended to be used as a venue for a plethora of other events. Evans said they refer to the space as an entertainment venue that can adapt to any event and perform at the necessary scale. Evans described the space as a "super theater," where it can scale from a capacity of 6,000 to 70,000.
"We want to create reaction from Day 1 that would have a lasting legacy. We're not building for this generation or the next. We're building for three generations down the line. This design has to have staying power, and really coming up with something that that could stand the test of time and be representative of that future stance for the for the city," Evans said. "We're not trying to replicate anything with this stadium. This is truly one of its kind for a city, and we believe that it's going to be such an amazing experience on opening day."














